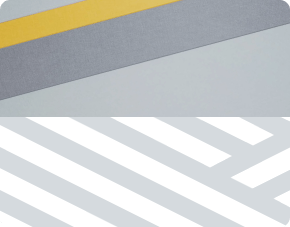Divide and connect


This entire project in Bratislava arose from the client’s request to modernize and refurbish the existing office spaces in accordance with the Living Office concept. The goal was to make the most of the mobility of new furniture and dividing the space so that it is variable in the future, or can even be moved and changed without problems.
Height-adjustable and mobile tables were chosen for the workplace. Modern office chairs, some even at bar-stool height provide seating options for meeting areas. In the relax areas soft seating and coffee tables are available.
Profiled ECHOJAZZ wall panelling were used to divide up the open-plan space and provide acoustic relief. The living structure and the abundant choice of colours of the EchoBoard® gave the designers an ideal surface to point out the mood of each zone.
Photos: Ing. arch. Kateřina Štenclová





 DE
DE

