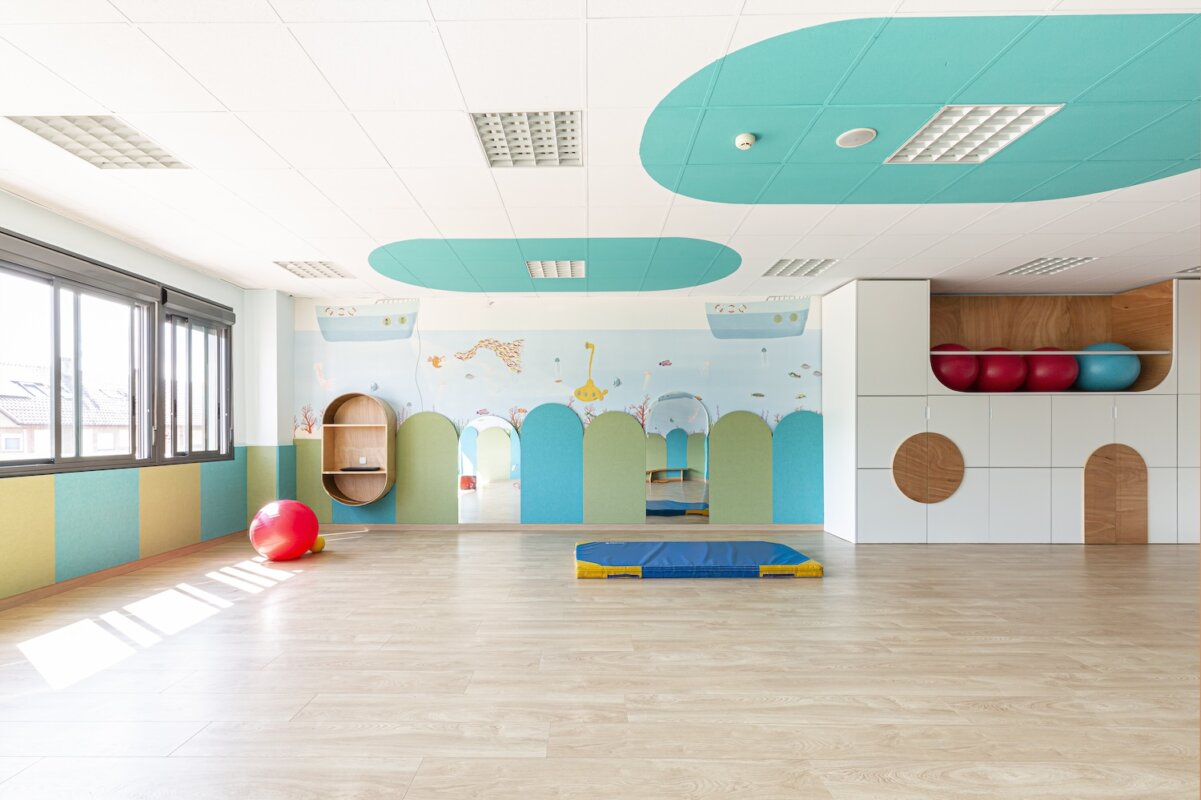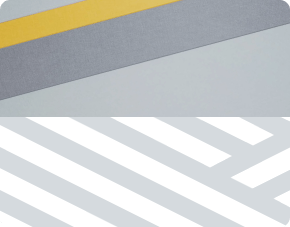Exercise for young and old


This project redesigned the psychomotricity classroom located in Madrid. The main objective was to create a functional, cheerful and fun space that could adapt to the different activities carried out in it, but at the same time be elegant and timeless.
This space is used both by children in special sessions and by adults in mobility classes, so it had to be comfortable both in its design and in its ambience. For this reason, the acoustics of the space were essential.
Begoña Díaz, responsible for the project, shares that “thanks to the versatility that the Echojazz panels offered me, I did not hesitate to integrate them into the project, designing shapes and selecting colours until I reached the final result”. He thus highlights the benefits that the acoustic solution offers from an acoustic and aesthetic point of view, as well as the ease of customisation.
Aretha collaborates in this project by providing technical advice on the implementation of the acoustic panels. Through the acoustic study, the analysis of materials and their optimisation in surface area and costs, as well as the adaptation of the elements to the constructive particularities of the building. Shapes and colours have been carefully selected to integrate harmoniously into the space, providing the necessary acoustic comfort without compromising the vibrant and colourful design that the project demanded.
Photography: Carolina F. Varela

 DE
DE


